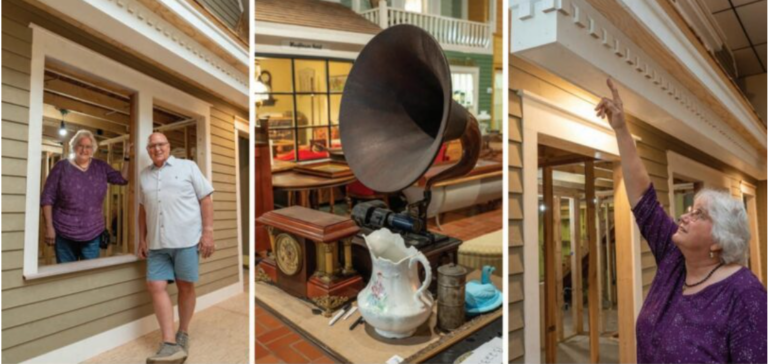Home Additions
Home additions are done by families for many reasons. From master suites to family rooms to kitchens.
- Maybe when you bought your house it was just right and your family grew to the point where you really need more space.
- Perhaps you’re moving one of your parents in so you’ll know they are cared for properly.
- Maybe you just decided it’s time for you to have that master suite you’ve always wanted.
Whatever the reason, a home addition by Stella Contracting will allow you to keep enjoying your existing home, while adding more features that suit your life.
It doesn’t matter if you want to create your home for life, or if you just want a new kitchen addition to enhance the experience of entertaining, we’ve helped homeowners throughout the Plymouth area create spaces in their home that are more enjoyable.
A home addition and remodeling can help create more space in your home and provide you with the features (or comfort) you want. Get that and more with a design and build remodel company, Stella Contracting, Inc.
Get your questions answered about home additions today. Call For A Consultation (734) 459-7111
Understanding home additions
Adding an addition to your home can be a daunting task. There are countless factors to consider, from the design and layout to the permit process and zoning regulations. Fortunately, with the help of a skilled contractor and designer, creating your dream addition can be a stress-free and rewarding experience.
It is important to have a clear understanding of your needs and desires for the room or rooms in the space. We’ll listen to your ideas and collaborate with you to create a design that meets your unique requirements.
We have a deep understanding of the local building codes and regulations, ensuring that your addition is compliant with all applicable laws. With our expertise, you can rest assured that your addition will not only look beautiful but will also be a safe and functional space that adds value to your home.
Contact us today for a professional consultation
When it comes to designing your addition, attention to detail is key. Every element should be carefully considered, from the layout and flow of the space to the materials and finishes used. At Stella Contracting, we can work with you (and an architect, if needed) to create floor plans that can accomplish your vision.
Our expertise can help ensure the right materials for your budget and aesthetic preferences, ensuring that your addition will not only look beautiful but also stand the test of time.
In short, working with a skilled contractor is essential for creating a beautiful, functional, and compliant home addition. With our expertise and attention to detail, you can rest assured that your new space will be everything you’ve been dreaming of and more.
GET A PROFESSIONAL CONSULTATION
All fields are required.Lastest Articles
Speak With a Home Remodeling Pro
And, get the expertise, experience, and craftsmanship your home deserves
Stella Contracting, Inc.
734-459-7111
227 Sheldon Rd
Plymouth, MI 48170
Map & Directions [+]
License Number: 2102161100
Office Hours by Appointment Only

