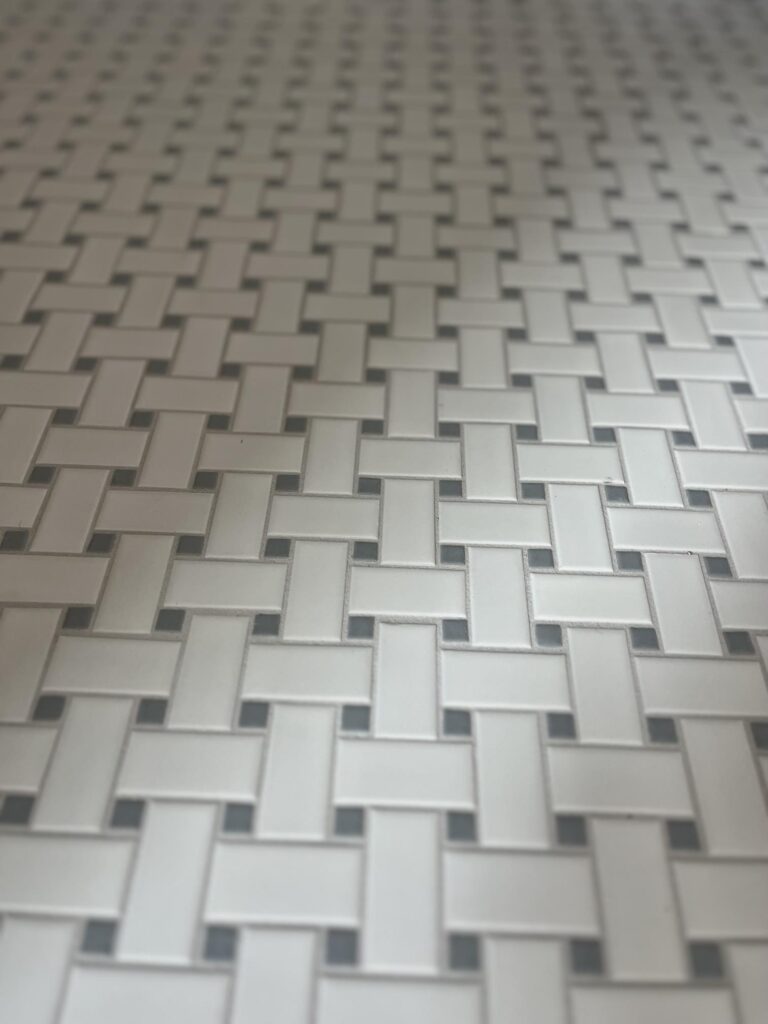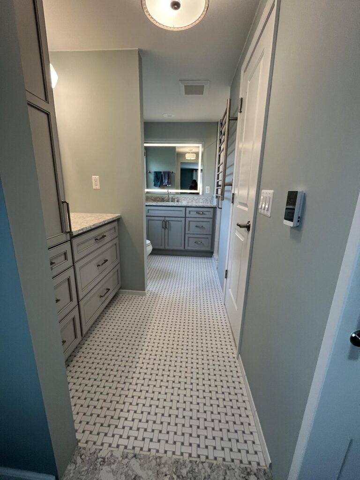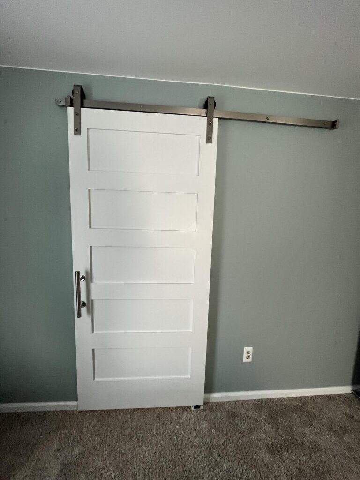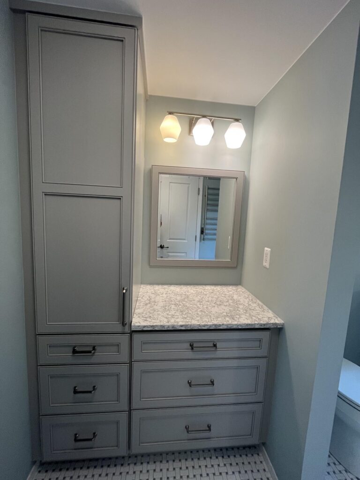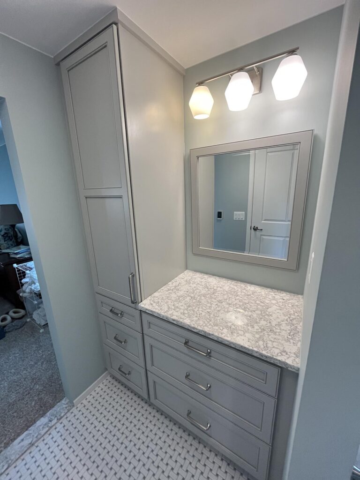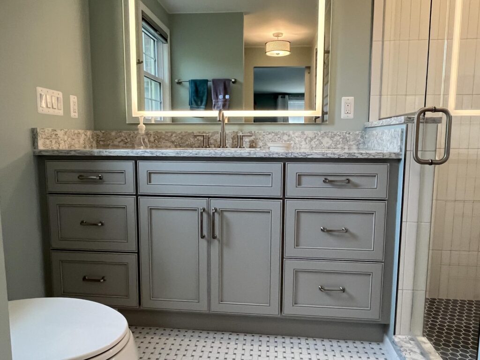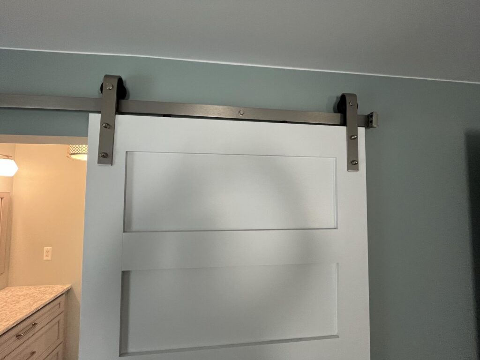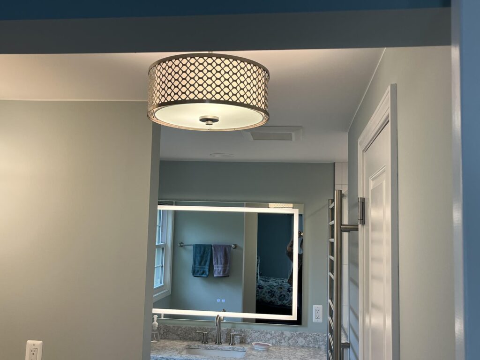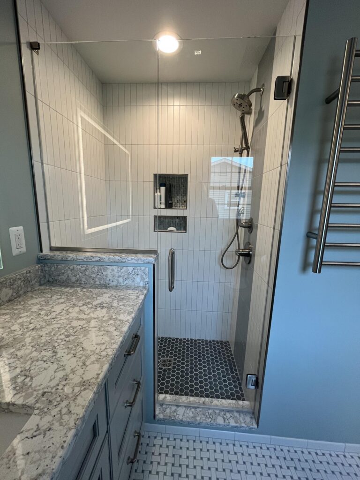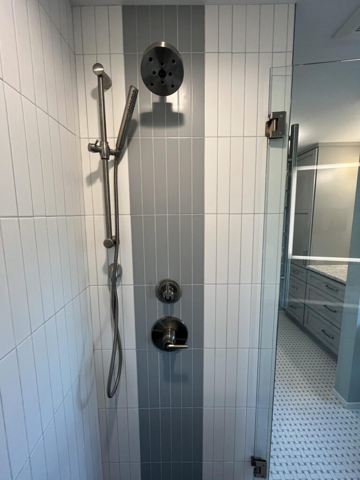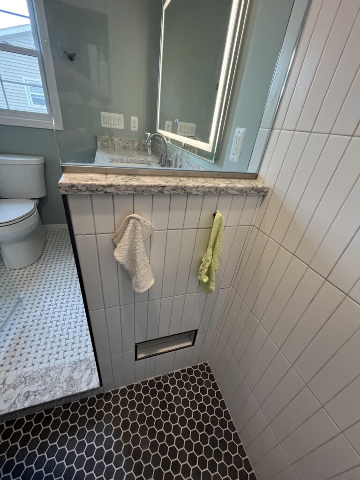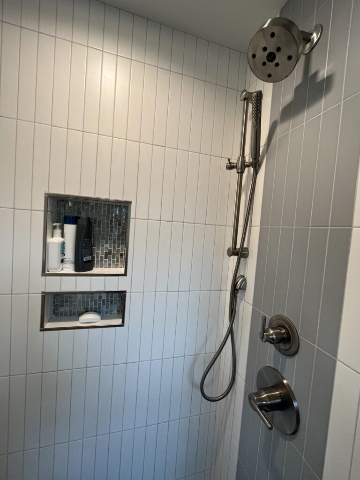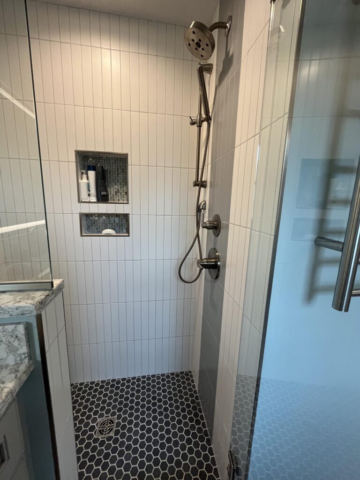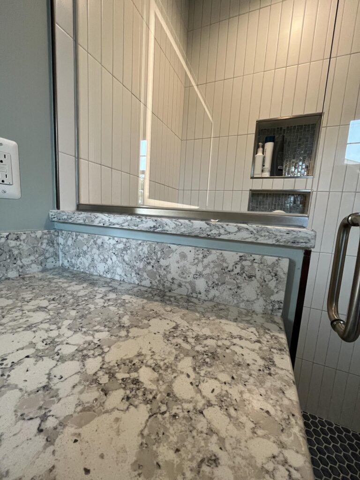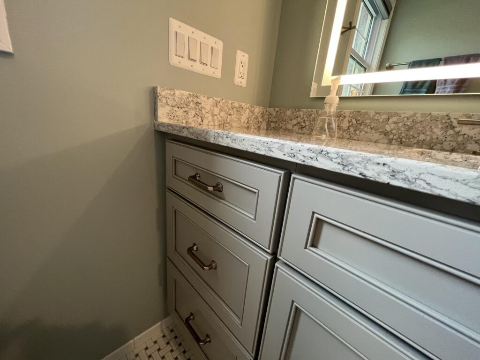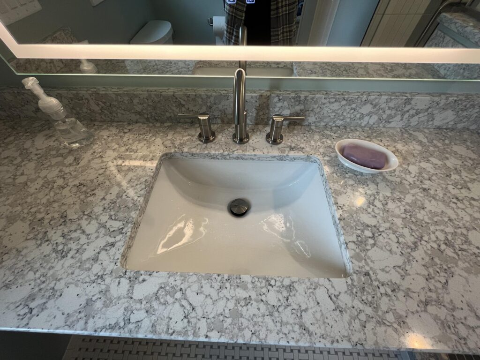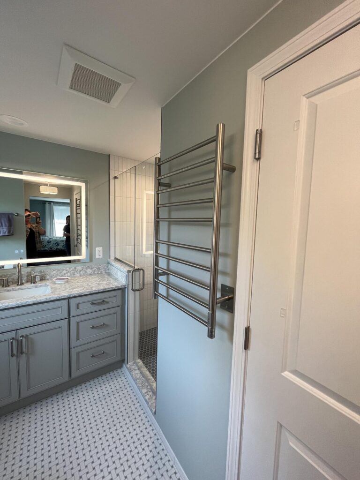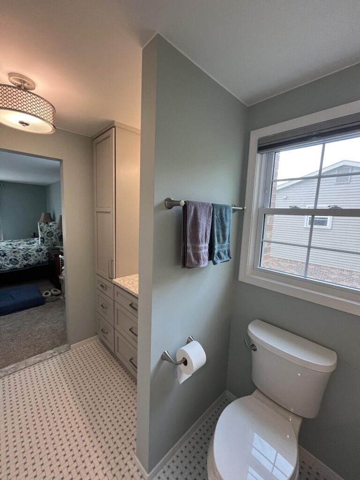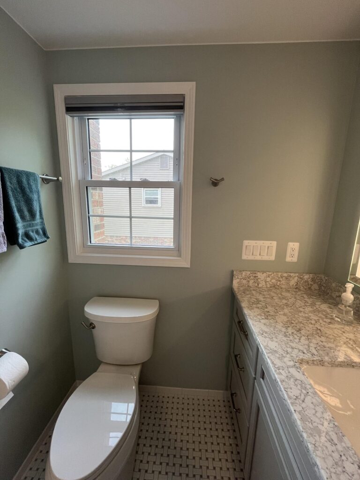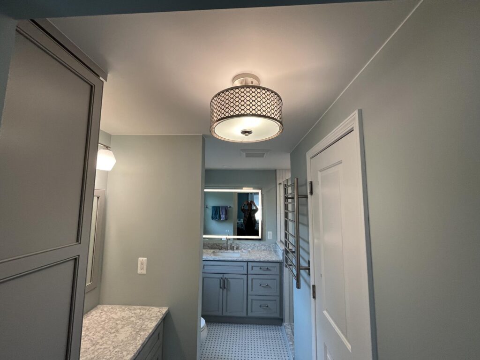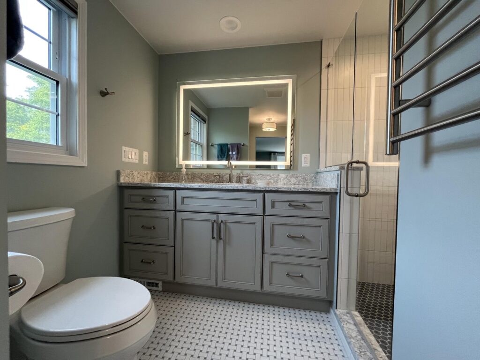
Plymouth Master bathroom remodeling … Transformed with an open area, extra storage & usable space.
This Plymouth, MI couple were ready for an update to their master bathroom to maximize space. They were specifically looking to create a new walk-in shower area that would be both luxurious and functional.
Plymouth master bathroom project details
For this couple, we removed the ceiling soffit and took one of the shower walls down to a half wall. We did this so we could install glass doors and open up the existing small shower space.
We ended up removing the existing bi-fold door and the closet area. This was was so we could open up the space to install a tall linen tower and create more storage space. This allowed us to create a “getting ready” area outside of the bedroom for the lady of the house.
Additionally, we installed:
- Heated flooring under the tile
- A hardwired, heated towel bar
- A barn door entrance that looks great!
- More storage space inside the shower area. A large niche for product storage, as well as a “foot niche” for easy shaving. Also included hooks for washcloths.
A spectacular bathroom transformation
The client is very impressed by the use of the space that we were able to accomplish. They love the new shower area so much! With all the beautiful finishes and features, they are very happy with the results.
Before photos
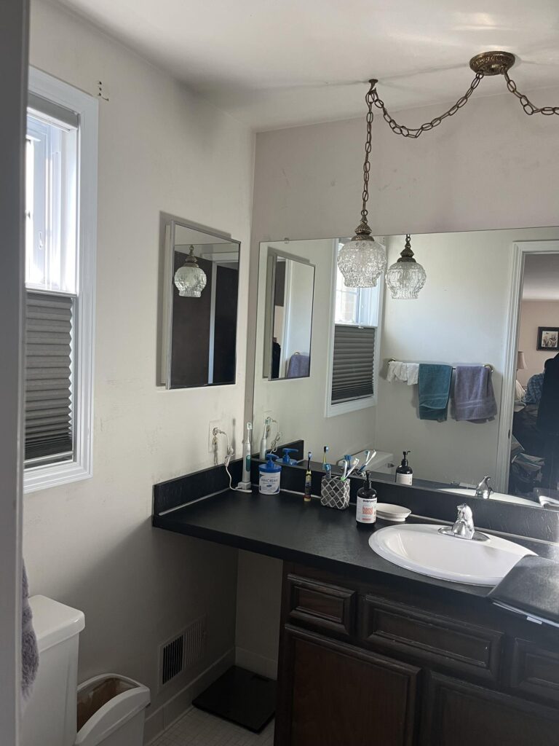
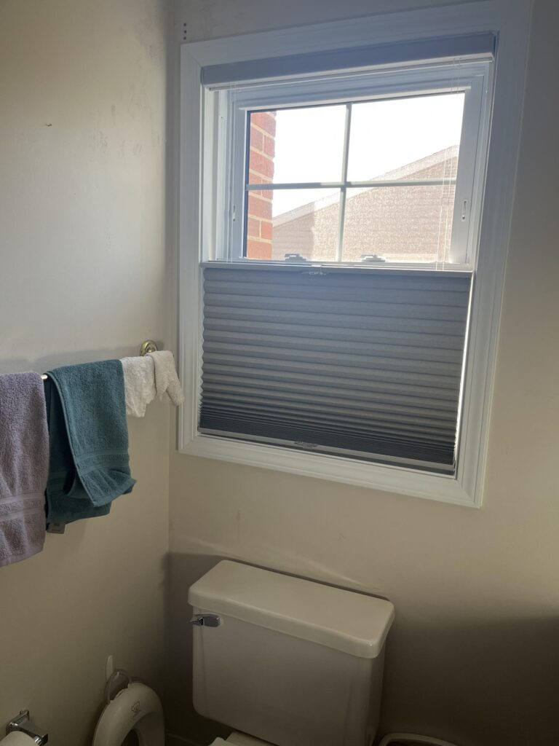
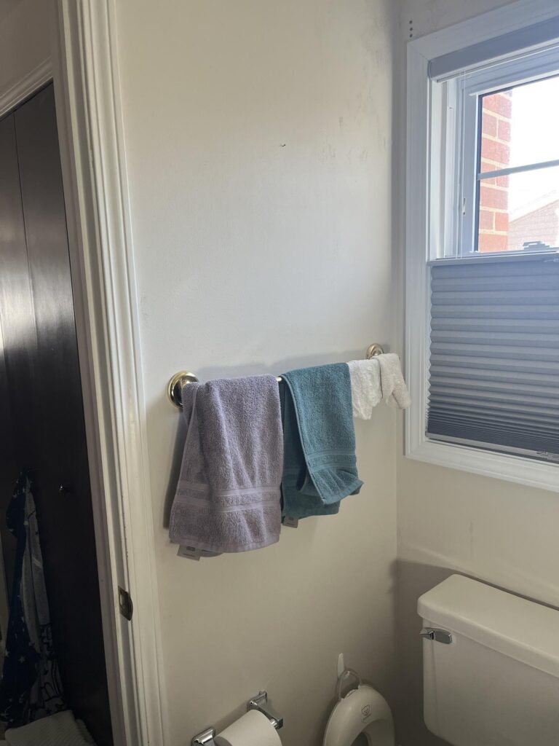
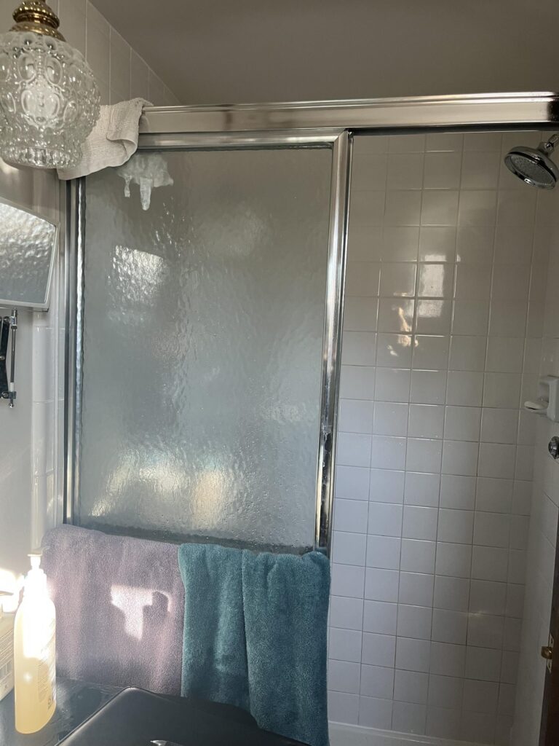
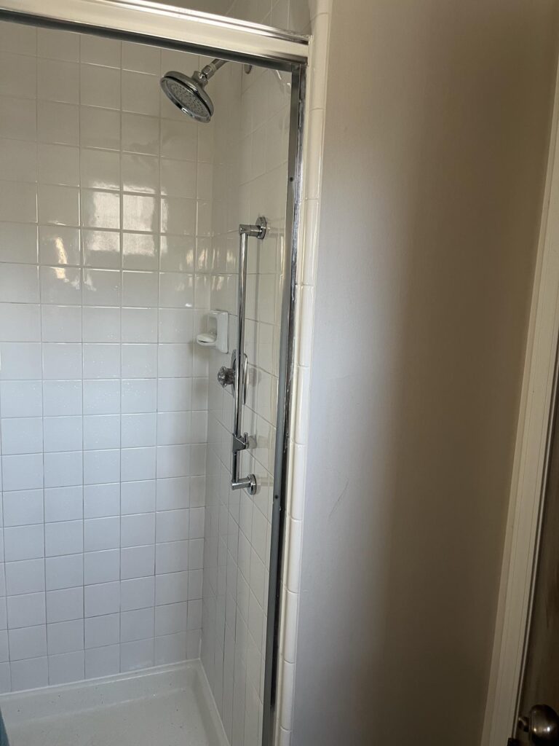
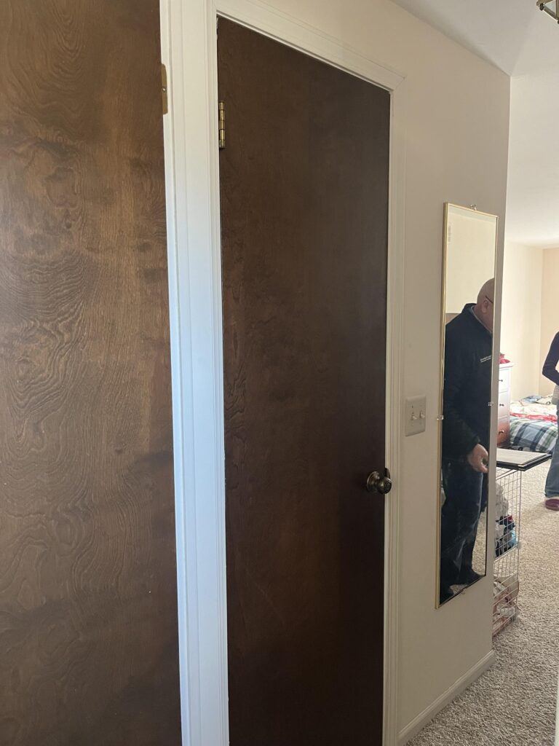
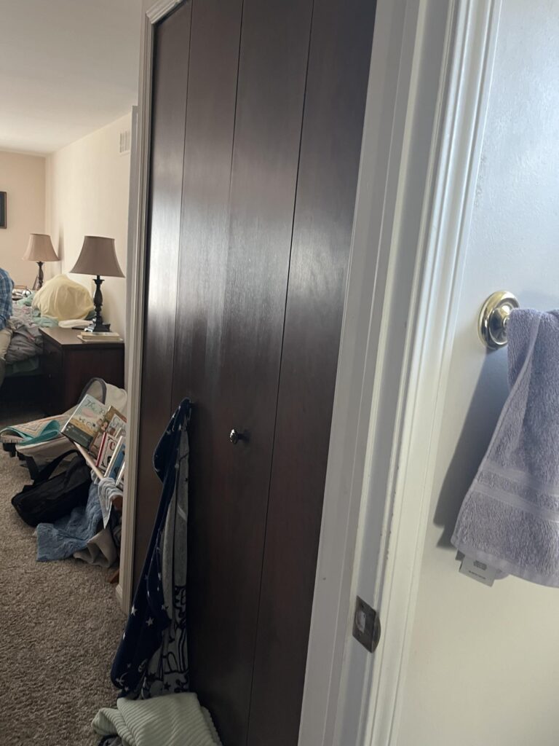
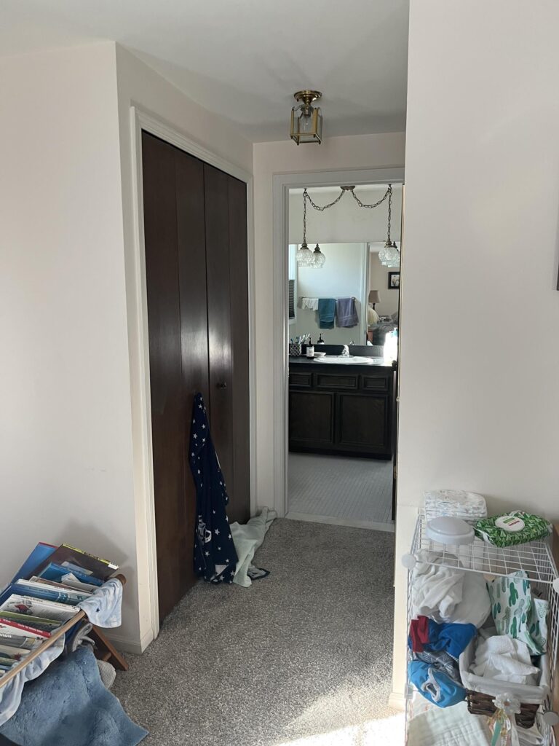
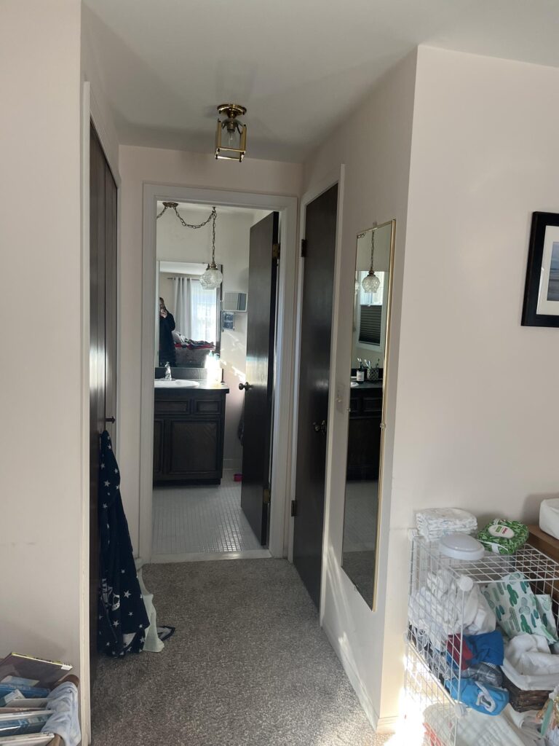
After Plymouth master bathroom remodel photos
