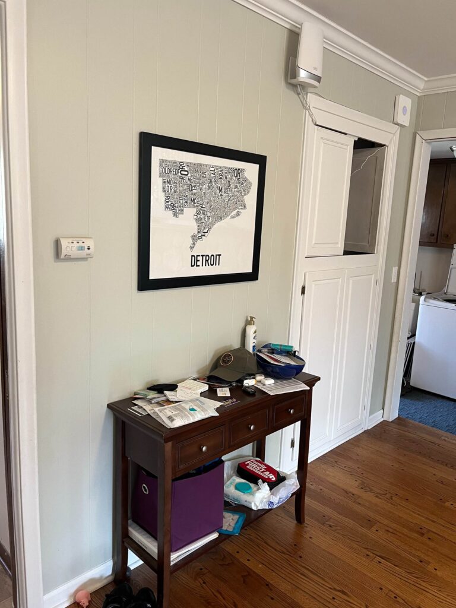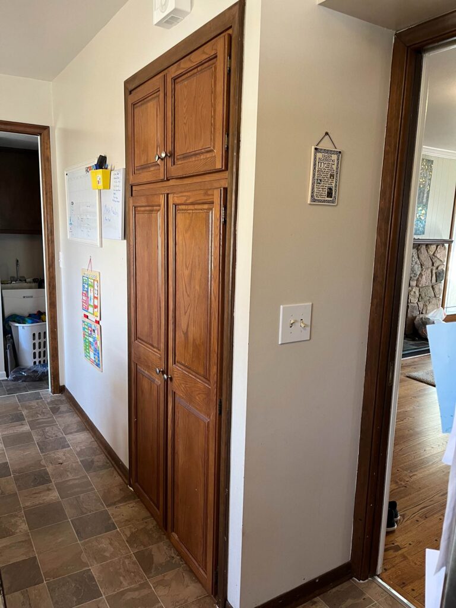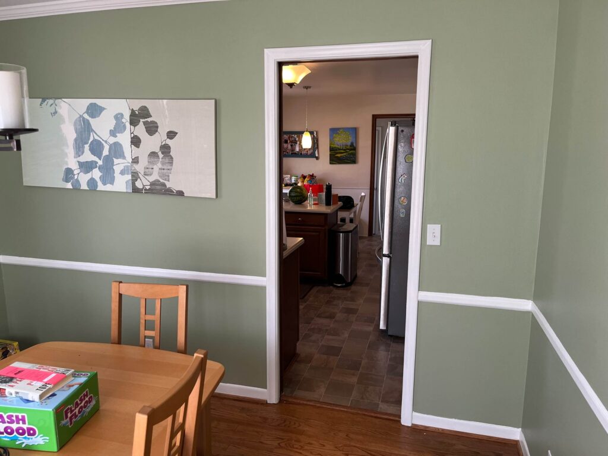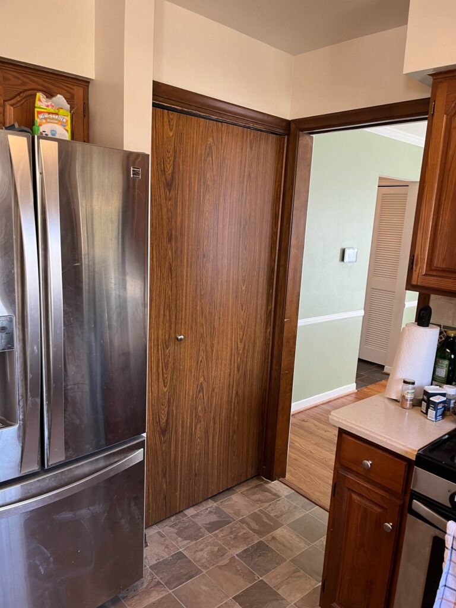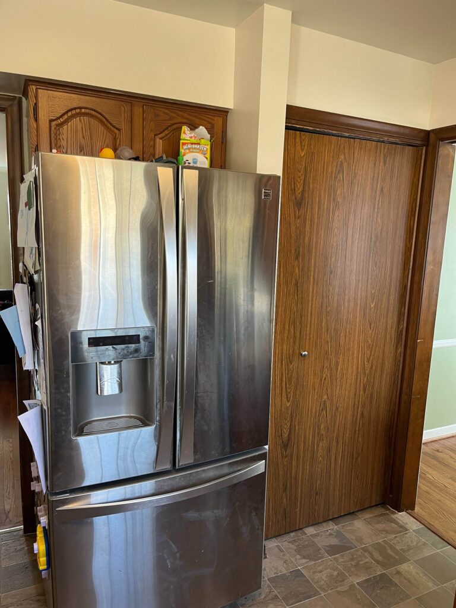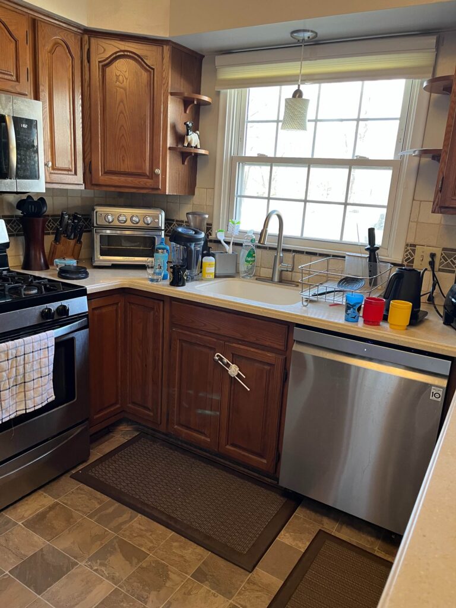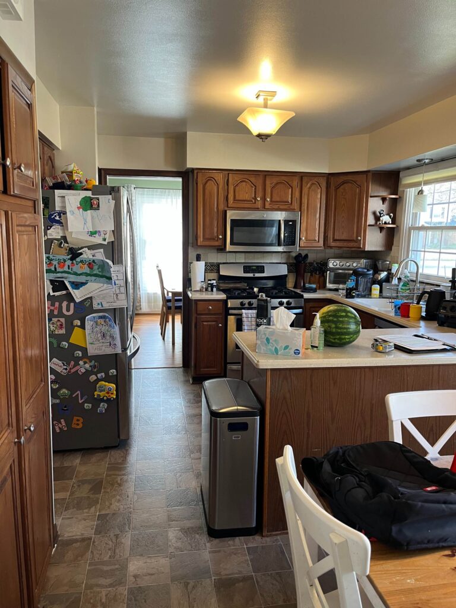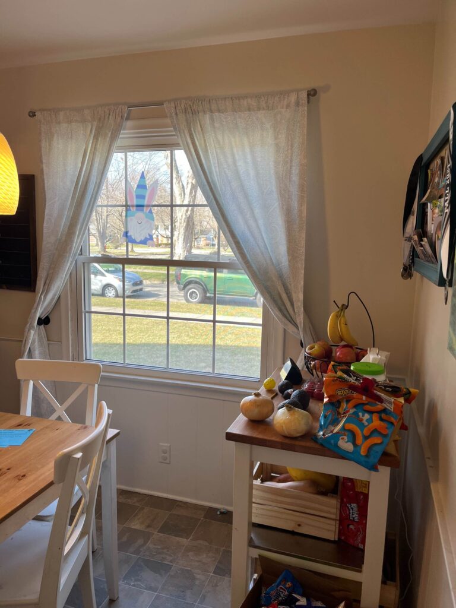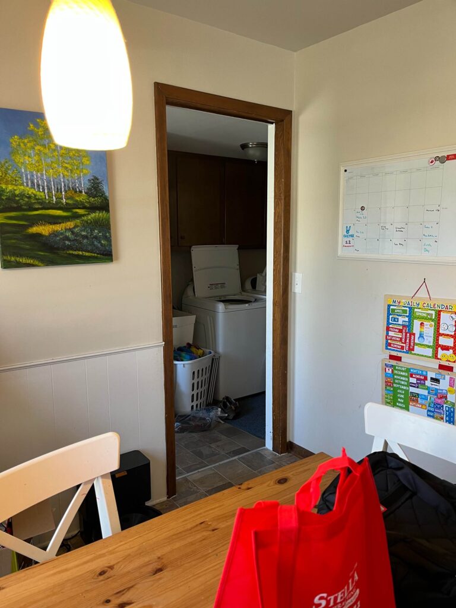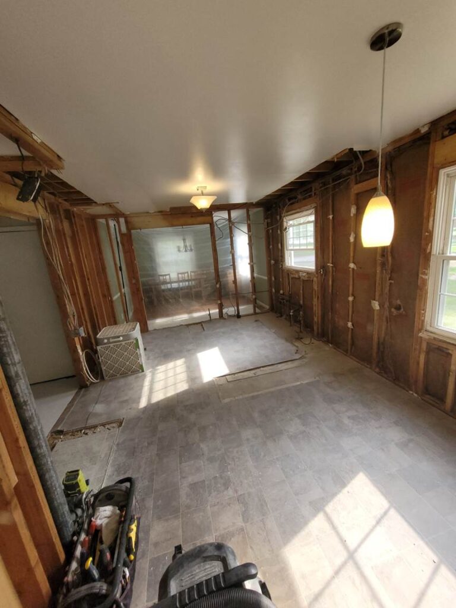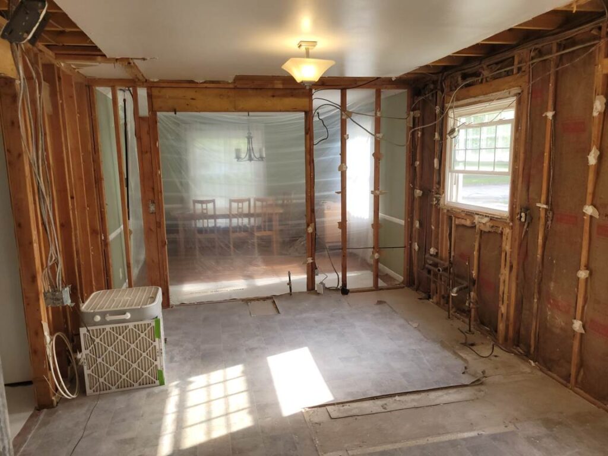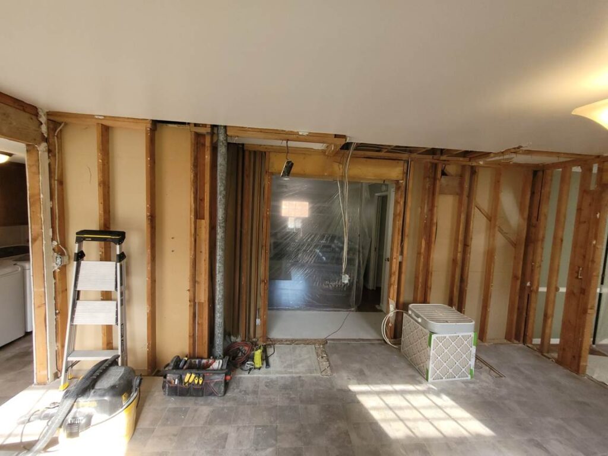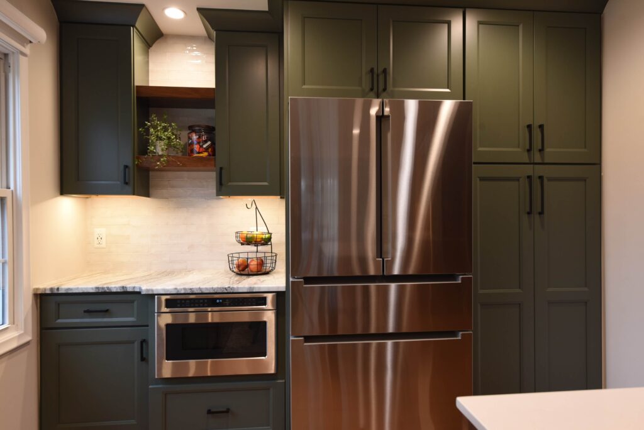
Plymouth MI kitchen remodel – Stunning colors, open design & meticulous details
This client had an outdated kitchen that, frankly, just wasn’t working for their family any longer. They were wanting a more open design for this project, including opening up existing doorways from other rooms. Some of their other goals included:
- Maximizing cabinetry space by closing an opening from the mud room
- Functional and enjoyable space for their family of 5 with young children
- Creating an open space that flows and complements the rest of their home
- More storage including shelving and built-in storage
- Custom buffet area for serving during entertaining
Plymouth MI Kitchen Remodel – Work Done
First, we had to remove everything from the existing kitchen. Then, do away with some interior walls, which allowed for wider openings into other rooms. After getting the walls situated properly, we then began the rebuild of the kitchen.
After widening the wall adjacent to the living room, we had an awkward bump out that needed something. Our carpenter custom built an insert to fill the space and make a very usable space for storage with electrical outlets. This will come in very handy for them, too.
One challenge was the blending the new floor in the kitchen with the rest of the natural wood in the adjacent rooms and having the stain match as perfect as possible. It was difficult, but we did it and it looks really great!
One of the options the homeowners chose for their kitchen was installing a custom built wood hood from Bertch to give the kitchen some depth. As you can see in the photos below, it really did the trick.
Client Satisfaction
They are very happy and excited to have a functional space for everyday life, and entertaining family and friends. We couldn’t be more thrilled with the results.
Plymouth MI Kitchen Remodel Photos – After

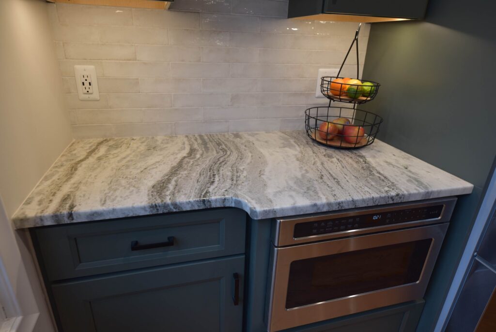
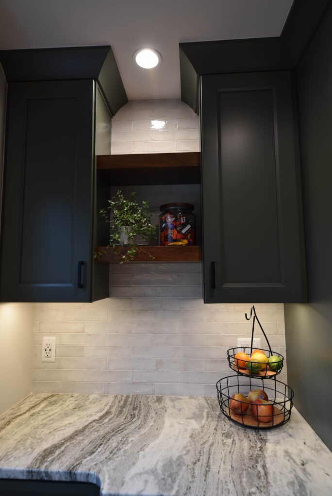
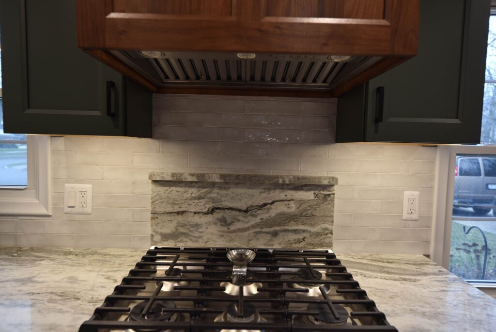
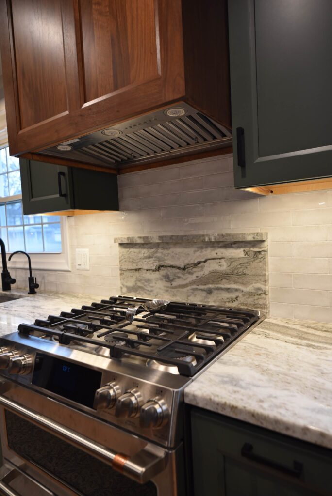
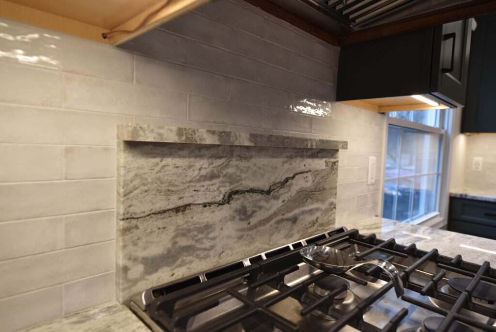
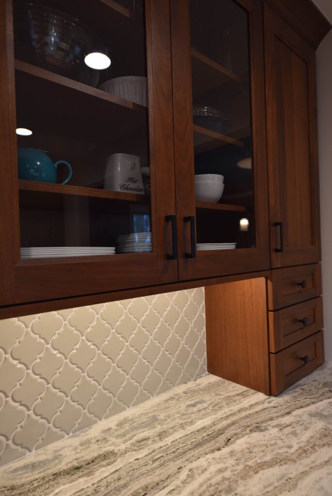
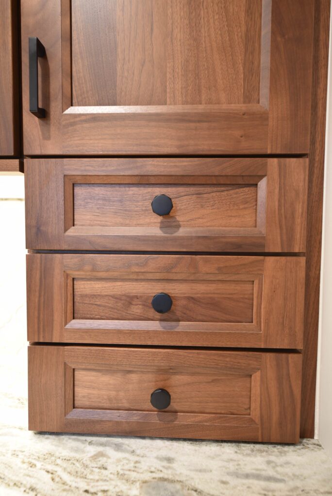
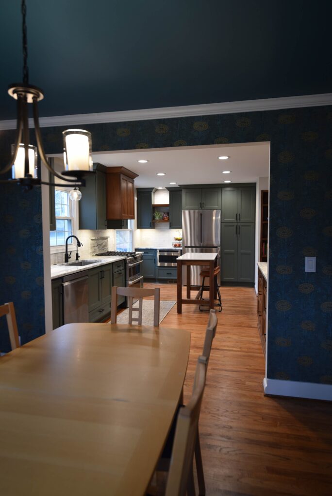

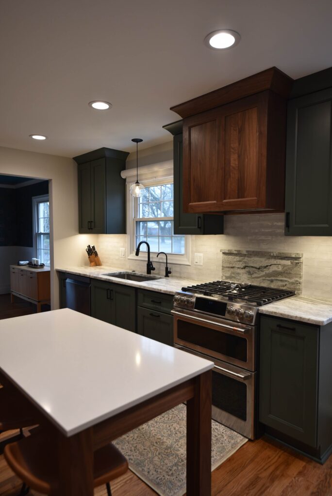
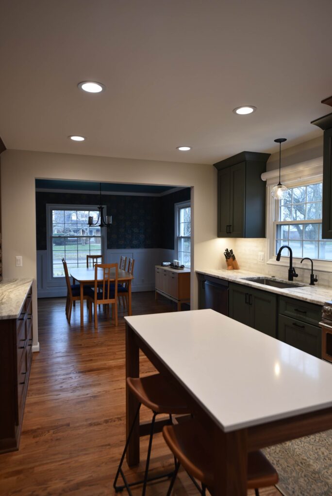
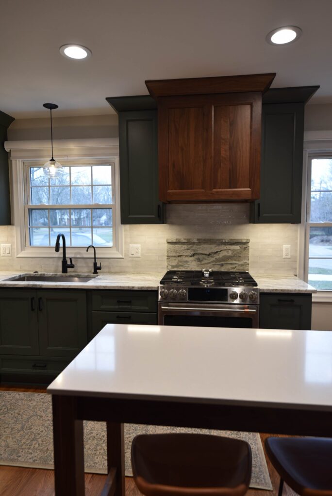
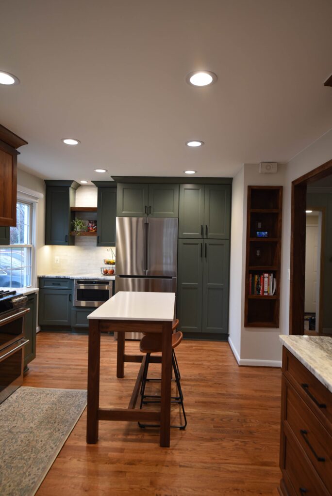
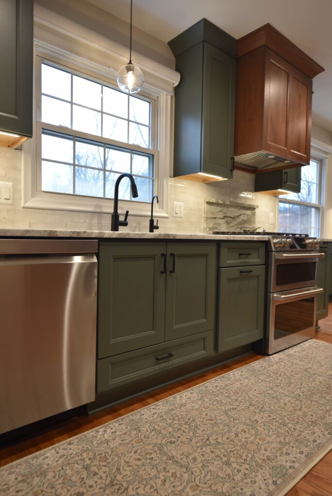
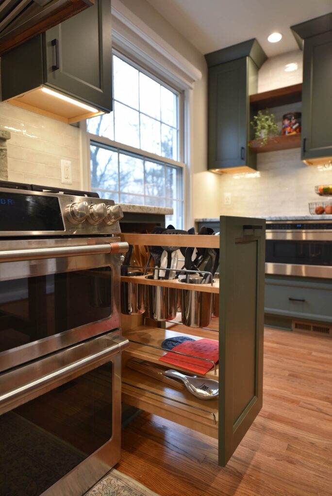
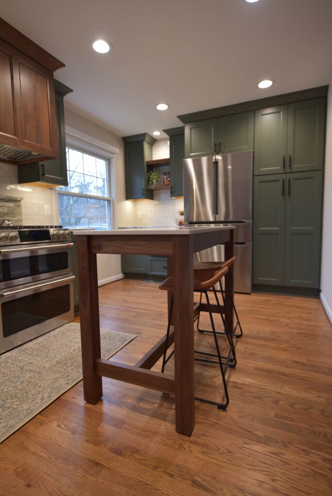
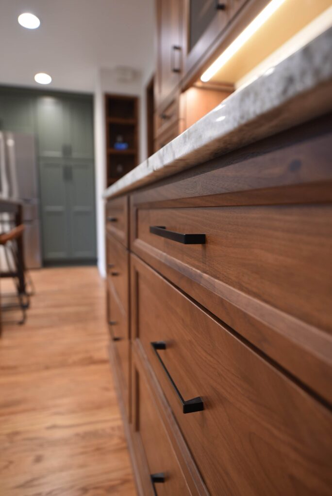
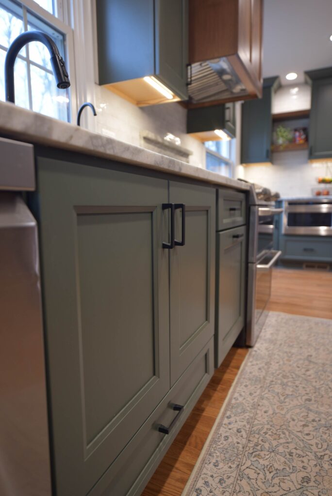
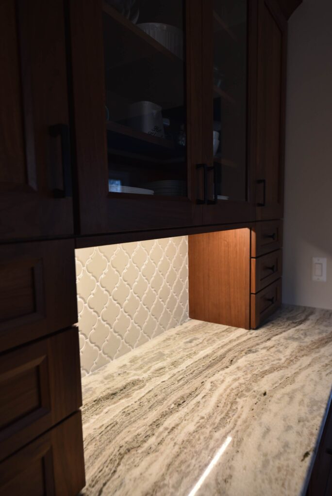
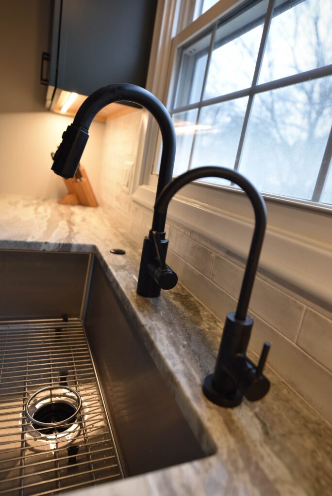
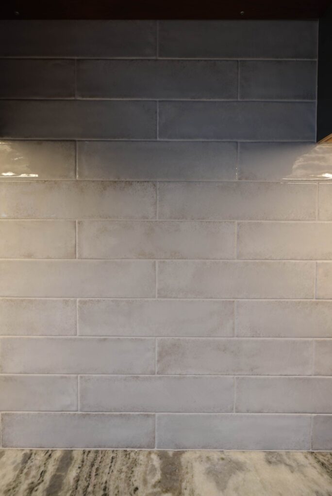
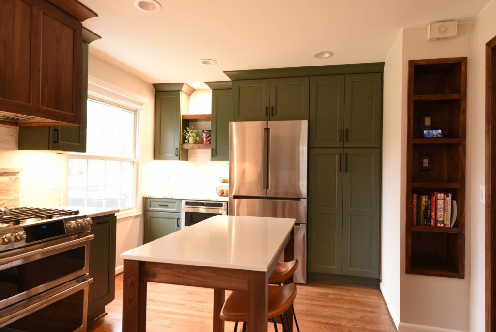
Before Photos
