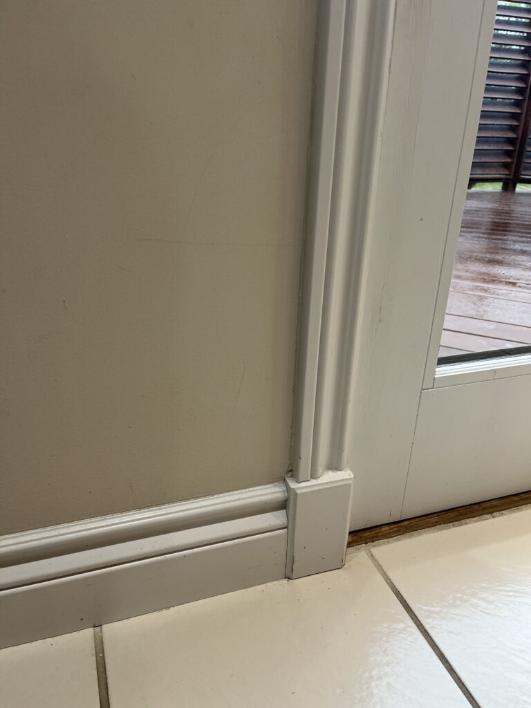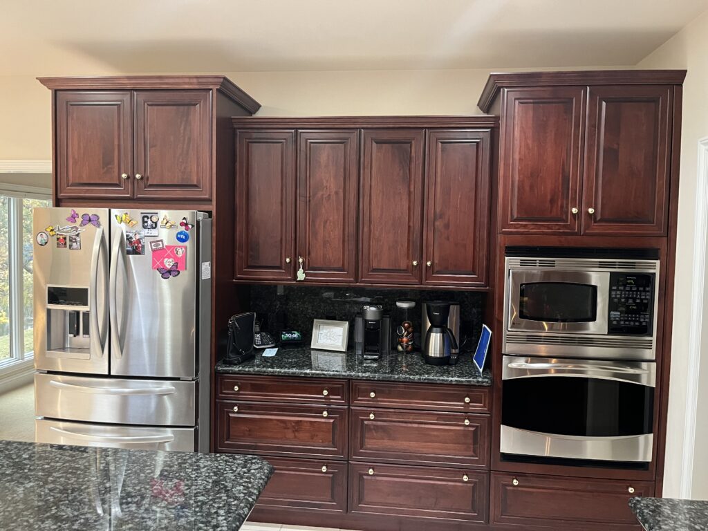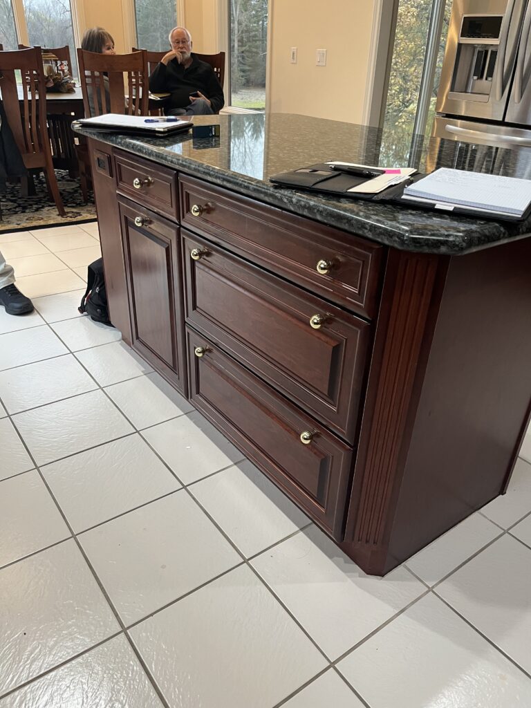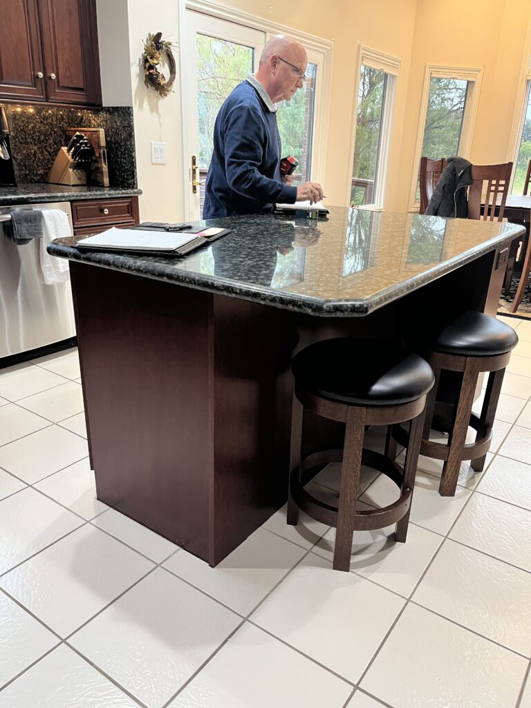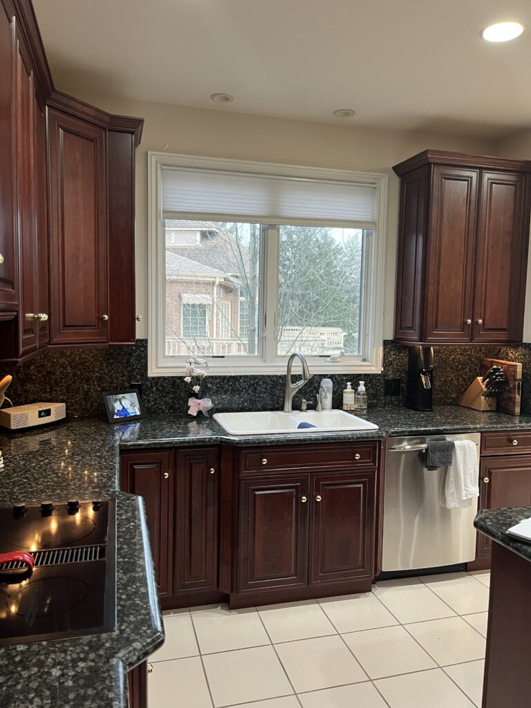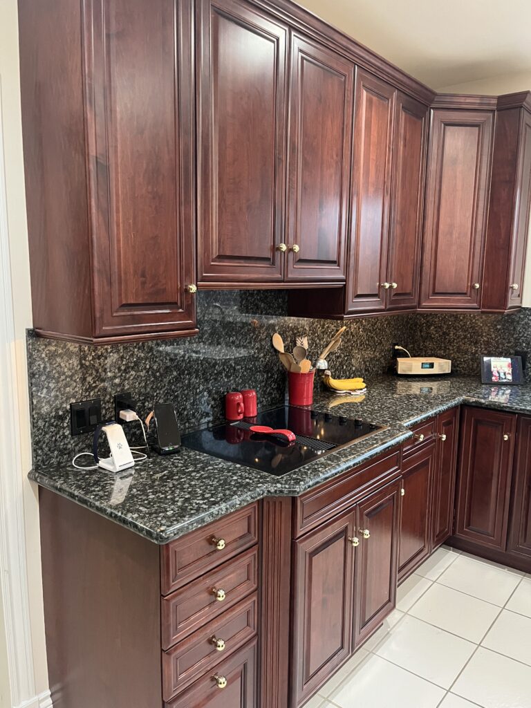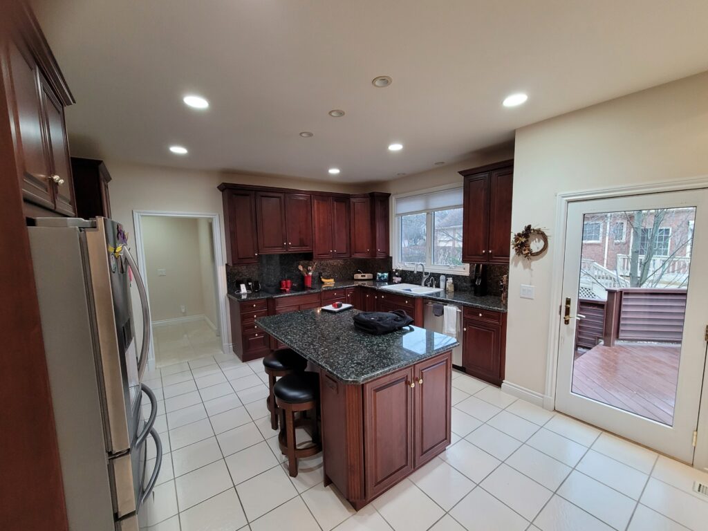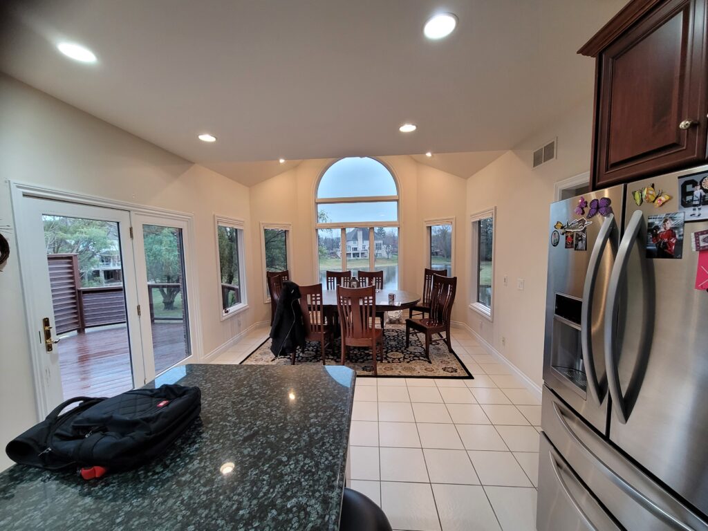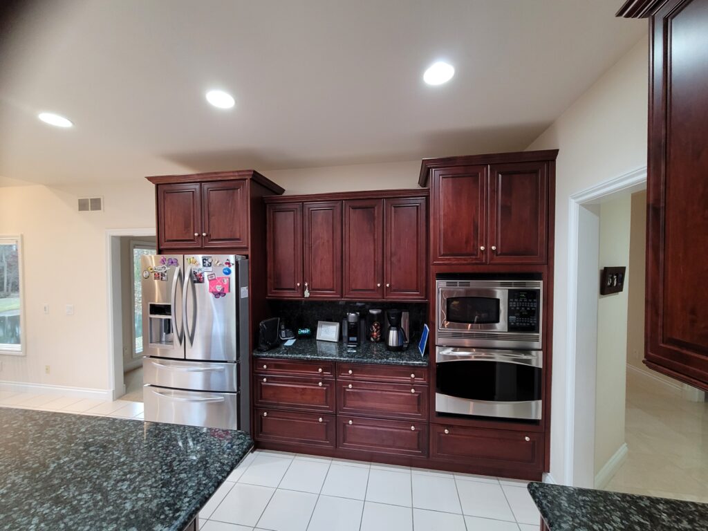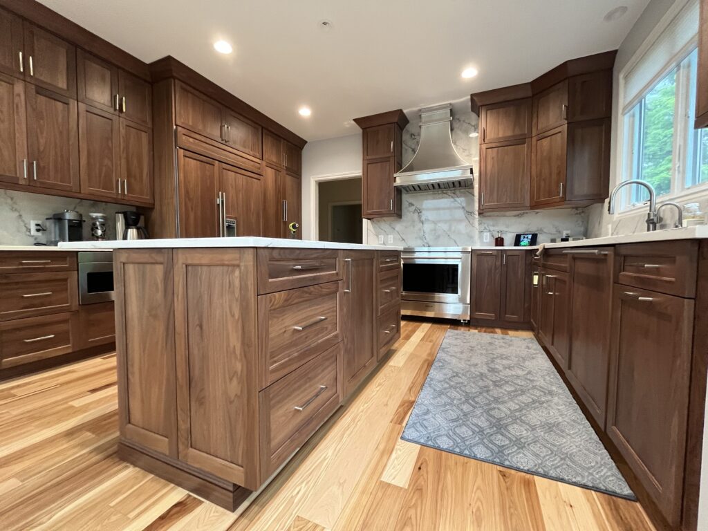
Project Overview: Kitchen Remodel in Plymouth, MI
We recently completed a stunning kitchen remodel in Plymouth, MI, transforming a standard builder-grade kitchen into a beautifully customized space. The clients desired an updated kitchen that maximized space and functionality, moving from basic features to custom cabinets and a reimagined layout. Their primary goals were to enhance the aesthetic appeal, improve the organization, and create a warmer, more inviting atmosphere with hardwood flooring.
Client’s Vision and Requirements
The clients approached us with a clear vision: to elevate their kitchen from its basic builder-grade status to a more personalized and efficient space. They wanted custom cabinets to replace the generic ones and to rework parts of the existing layout for better flow and usability. Another key objective was to replace the cold quartz and tile flooring with something warmer and more inviting, specifically hardwood.
Key Project Components
Custom Walnut Cabinets
One of the standout features of this remodel is the custom walnut cabinets, meticulously crafted by Amish artisans. These cabinets not only offer a significant upgrade in quality and style but also include a variety of inserts and organizing components. This attention to detail ensures that every inch of cabinet space is utilized efficiently, meeting the clients’ need for a more organized kitchen.
New Hickory Hardwood Flooring
To replace the existing quartz and tile flooring, we installed beautiful hickory hardwood. This choice added a warm and rich texture to the kitchen, making it a more inviting space. The hickory flooring also complements the walnut cabinets, creating a cohesive and sophisticated look.
Custom Quartz Backsplash
In addition to the cabinets and flooring, we installed a custom quartz backsplash. This feature not only enhances the aesthetic appeal of the kitchen but also offers durability and easy maintenance. The quartz backsplash ties together the different elements of the kitchen, adding a touch of elegance and modernity.
Efficient Use of Space
A significant part of the project was focused on maximizing the use of space within the kitchen. By reworking some of the existing layouts and incorporating smart design solutions, we created a more functional and spacious kitchen. The clients were particularly impressed with how we utilized every available space, enhancing both storage and workflow.
Outcome and Client Satisfaction
The project was completed just in time for Christmas, providing the clients with a fully functional and beautifully remodeled kitchen for the holiday season. Staying within their budget while achieving all their desired improvements was a priority for us, and we succeeded on both fronts. The clients were extremely pleased with the results, praising the quality of the materials, the improved layout, and the overall transformation of their kitchen.
This kitchen remodel in Plymouth, MI, is a testament to our commitment to quality craftsmanship and client satisfaction.
From custom walnut cabinets to new hickory hardwood flooring, we delivered a beautiful, functional, and budget-friendly transformation that exceeded our clients’ expectations.
Plymouth Kitchen Remodel Photos – After
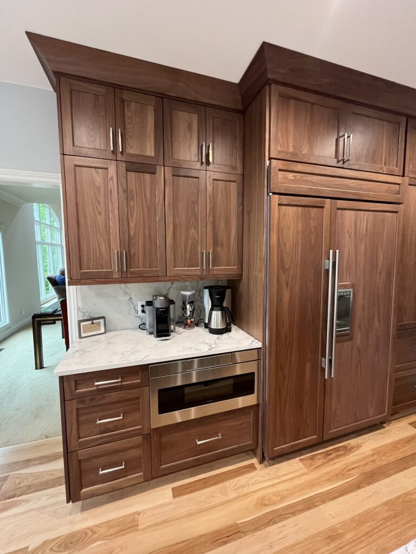
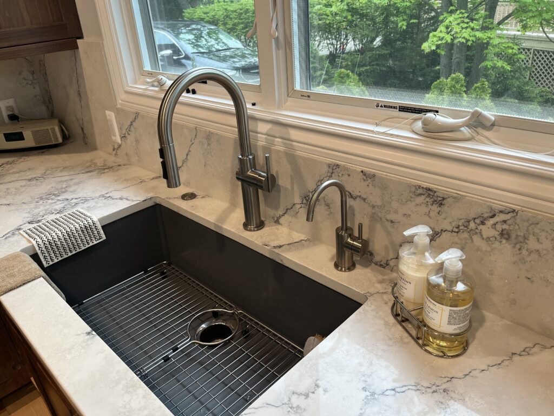
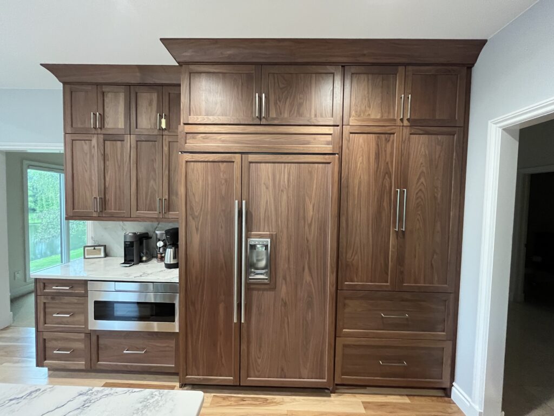
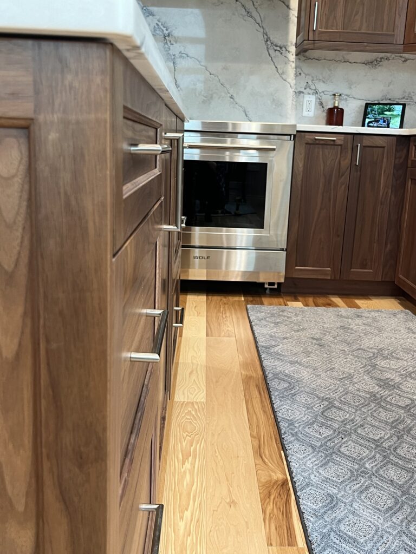
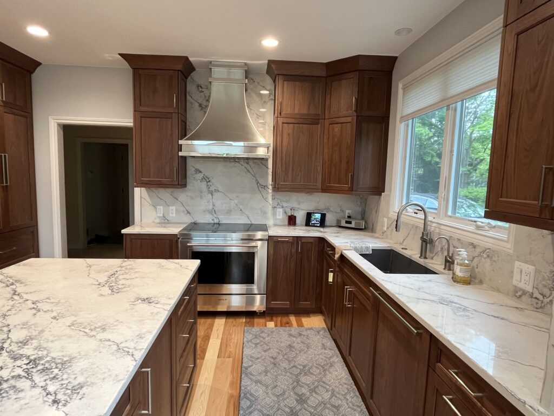
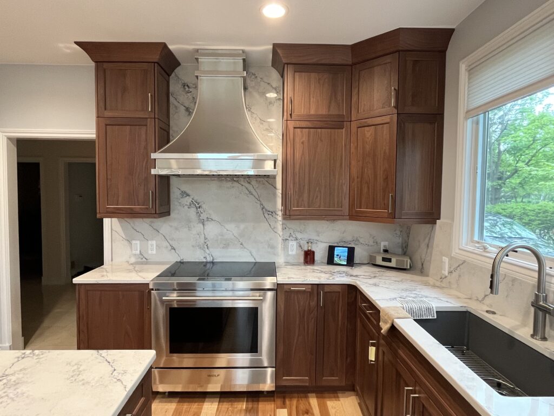
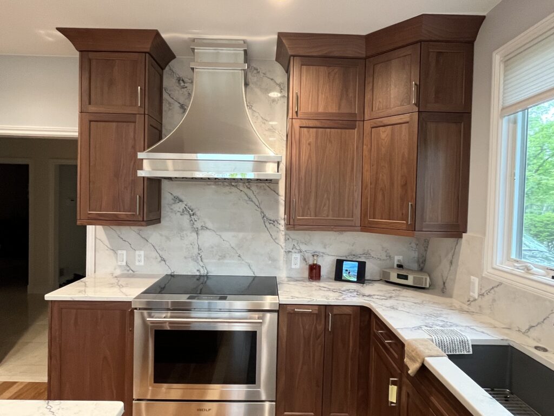
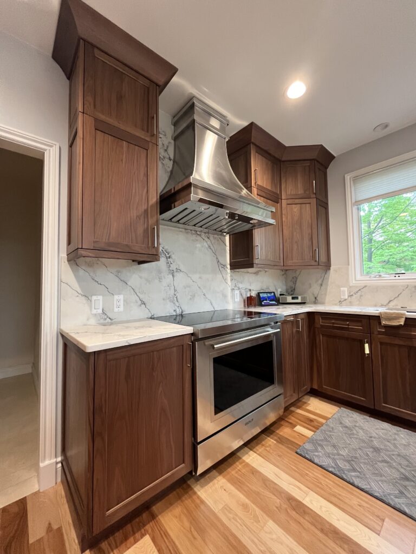
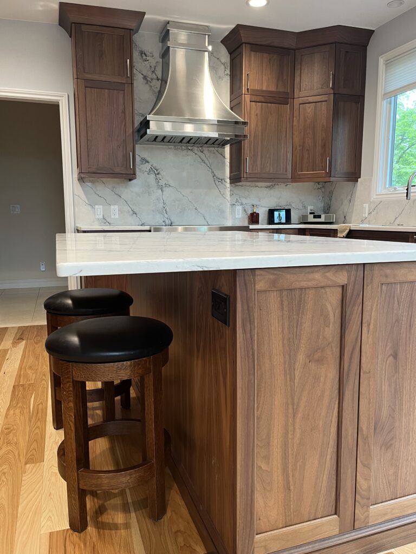
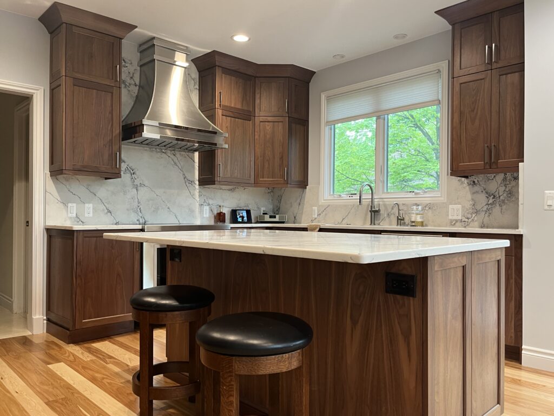

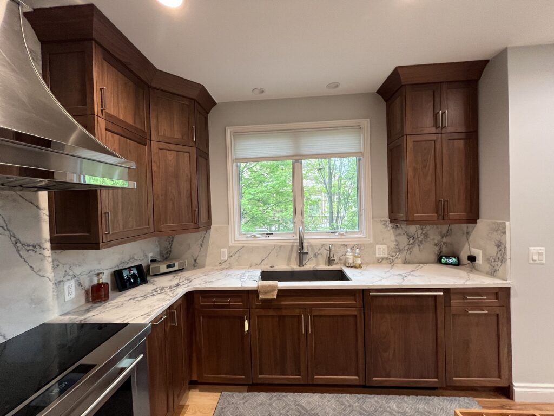
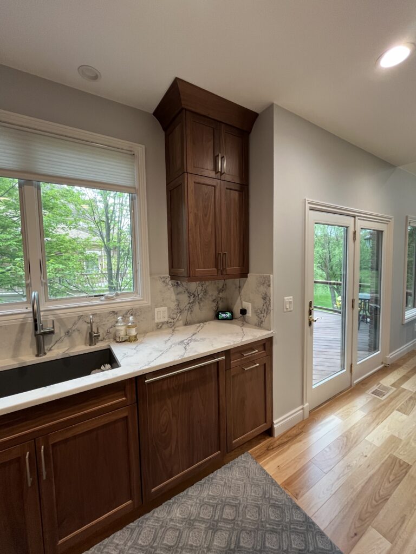
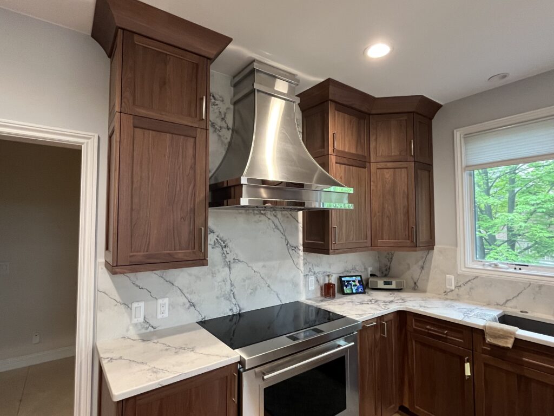
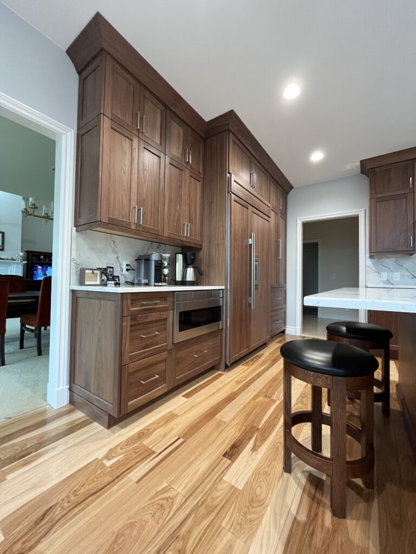
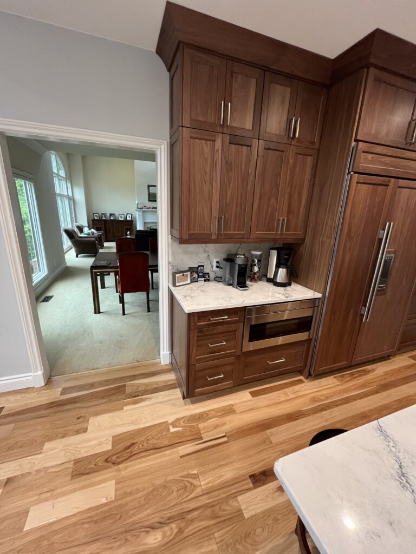
Before
